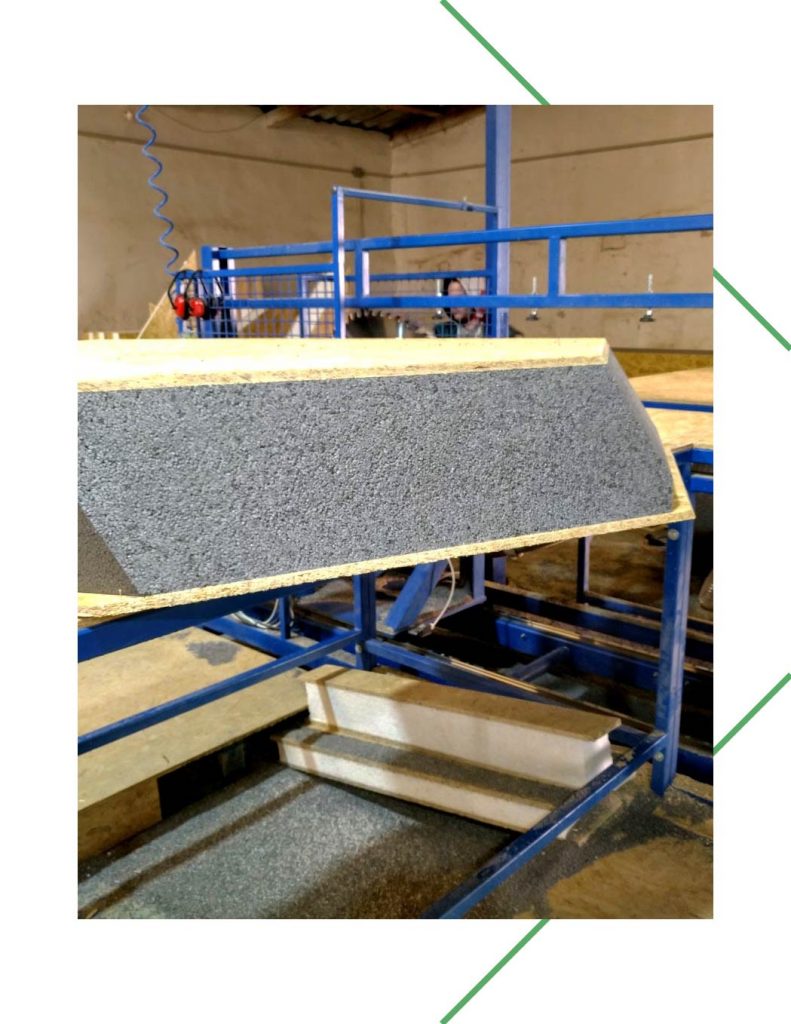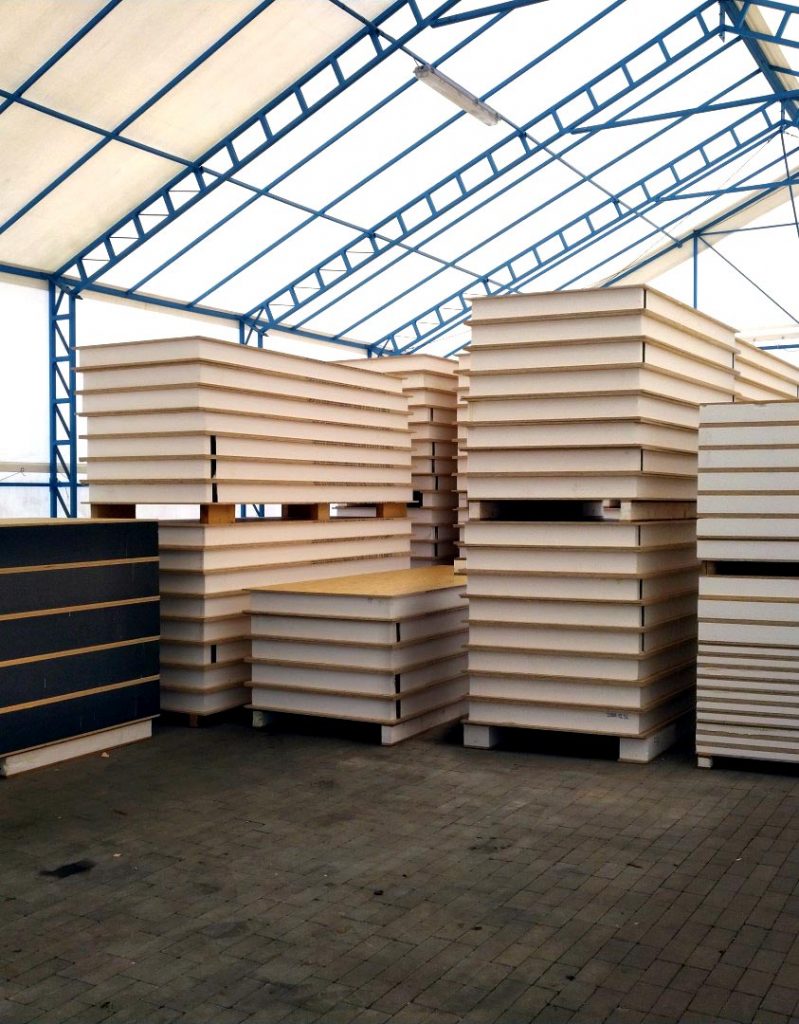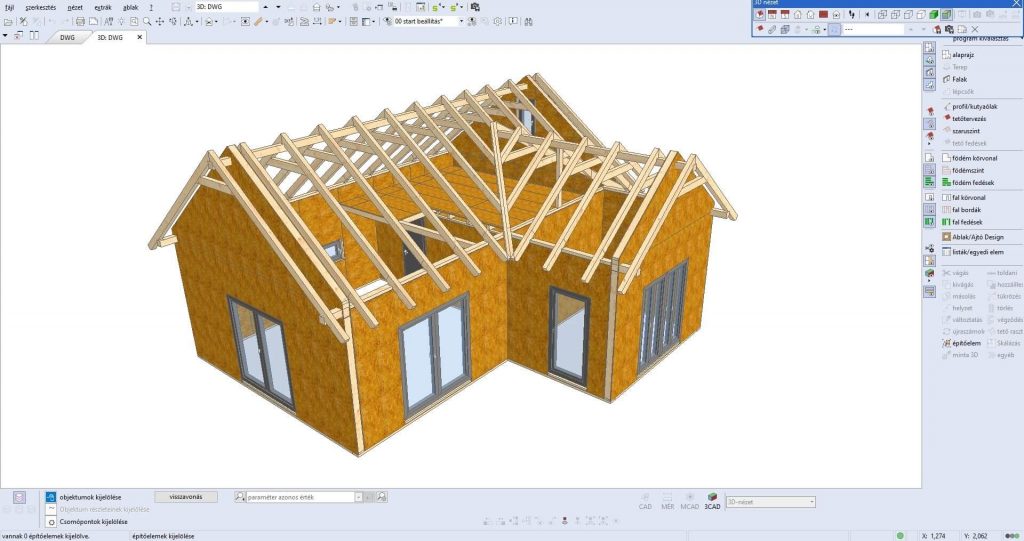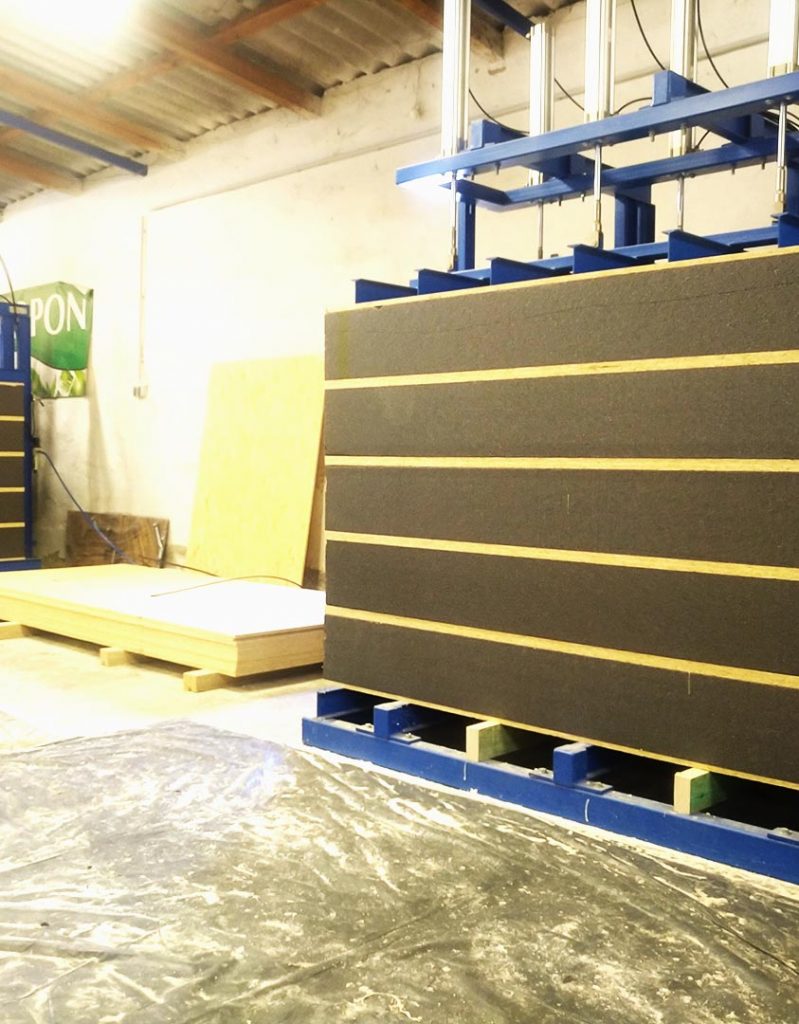Today, SIP panels offer a state-of-the-art solution for non-residential and low-energy residential buildings. The development of computer-aided design and manufacturing allows the production of SIP panels with astonishing precision to build flat, level, and load-bearing walls using this technology. The SIP panels are manufactured in thicknesses between 100 mm and 270 mm. Due to the exceptional strength and energy-saving insulation values, the SIP panel is the building material of the 21st century.
Detached houses, industrial buildings, public institutions, or other major investments, the requirements of the market and the current legislation require the construction of more energy efficient and more intelligent buildings. Thanks to our ADAM-HOUSE SIP building system, we provide a solution for the design and construction of low-energy or passive buildings.
With the ADAM-HOUSE building system, the designs of any custom shape can be achieved without having to give up your creativity. The structure of the panels allows the assembly of almost any shape.

Cutting the SIP panels to size in the production hall greatly reduces the amount of construction waste, so there is no extra cost to the customer.
Hihetetlenül büszkék vagyunk rá, hogy Magyarországon kizárólag mi rendelkezünk a nemzetközileg elismert ISO 9001 minősítéssel. Rengeteg munkánk van benne, partnereinknek számára legyen ez biztosíték a színvonalas és minőségi munkavégzésre!
Mit jelent az ISO 9001 minősítés?
Az ISO minőségirányítási rendszerek elsődleges célja, hogy segítse a vállalkozásokat az egységesen magas minőségű szolgáltatások nyújtásában. Az egységes elvárási rendszer megköveteli az egységes színvonalat is. Emellett az ISO szabvány szerinti rendszerek hozzájárulnak a cégek gördülékenyebb és nyomon követhetőbb belső működéséhez is. Alkalmazásával és követelményeinek teljesítésével nő egy vállalkozás működési hatékonysága.
Az ISO minősítéssel rendelkező cégek több szempontból is versenytársaik előtt járnak:
The stricter and stricter global environmental standards require the advancement of technologies which cause minimal pollutant emissions. The construction industry is responsible for nearly 30% of the global pollutant emissions. Timber is the only construction material with a negative carbon footprint that can meet the future challenges and the environmental commitments throughout its life cycle.

The construction system of the ADAM-HOUSE has received the National Technical Assessment A-14/2020.
We supply and provide our partners with a construction system that includes all the raw materials needed to build the structure, including the structural beams, the KVH, the BSH and other timber structures, as well as the adhesives and the fasteners needed to assemble the system. We use various fasteners, PU adhesive, PUR foam, sealants and sealing tapes to join the panels. All materials are part of the individual set of the construction system, so there is no need to purchase them afterwards. The construction system using SIP panels is classified as wooden building, however, due to its physical and thermal insulation properties, it significantly outperforms the traditional wooden structures.
We give a 30-year guarantee on the construction system if the structure is built by contractors trained by our company, in compliance with the quality standards.
We provide continuous training and consultation during the design and the construction of the buildings. One of the biggest advantages of the SIP panels lies in the simplicity of the structure. However, at the same time they are extremely durable, stable, and can withstand high pressure loads. The three layers (OSB4 + EPS + OSB4), as well as the special adhesive used in the production are excellent against transverse and longitudinal loads. Tests have shown that multi-storey buildings built from SIP panels can even withstand an earthquake measuring more than 7 on the Richter scale.
The SIP panels are treated with a special component – an adhesive that meets modern and generally accepted standards. The outer OSB coating of the panels is made of densely pressed pieces of wood, which are bonded with a special adhesive. Thanks to its unique structure, it is more resistant to fire than other conventional wooden materials (in class Ds2-dO, according to standard EN 13501-1).
The thermal insulation core of the panels, EPS – polystyrene, is tested for fire resistance and classified in fire hazard class according to standard MSZ EN 13501. The polystyrene insulated products burn only in direct contact with open flames, but they behave in a self-extinguishing way after the combustion heat is removed.
It is very important to be 100% certain that a chosen company manufactures original SIP panels. Great emphasis should be placed on the certificates in which the environmental performance indicators are recorded, and that the panels actually have a load-bearing function, as they not only function as frame-filling components. The OSB boards, polystyrene, and adhesive must comply with the required standards. Such factors are important for the health of the occupants of a house built from SIP panels.
The conventional – OSB3 – boards are of class “E3” OSB boards, and are treated with improper adhesives. As such, OSB boards are below a certain limit according to the European standards. Their use is not prohibited, but it is “not recommended”. On the other hand, the panels produced in this way emit huge amounts of harmful substances, which has an extremely negative effect on the health of the people who live in such a house. In the case of residential buildings, only the OSB boards that are classified as “E0” are acceptable. This means that they emit practically no harmful substances.
We use environmentally-friendly OSB4 boards and expanded polystyrene with flame retardant, as well as a special quality adhesive in the production technology of the SIP panels. Such panels are harmless to human health and can be used in any part of the residential buildings. Of course, this is reflected in the costs, but our health is undoubtedly more valuable and clearly more important!

The dimensions of the SIP panels we manufacture are 3,000 mm × 1,250 mm. A single panel weighs about 70 kg, and its thickness usually depends on the proposed place of installation. We use 170 mm thick panels for external load-bearing walls, 100 mm for internal walls, and 270 mm SIP panels for floors and roofs.
The load-bearing SIP panels are made of 15 mm thick OSB4 boards with 140 mm thick EPS insulation between the boards. The type of the insulation between the OSB4 boards can be graphite or traditional white, depending on the place of installation and the purpose the particular building system will be used for.
The result of the manufacturing process is a sandwich panel with excellent thermal insulation properties, low bulk density and high structural rigidity.

Using SIP panels for house building is a Canadian technology. In North America, Canada, builders have been using this technology for more than 50 years. Each detail of the process and the used materials has been modified, and, of course, has become more modern and more innovative, although the sandwich structure has been retained. The concept of structured insulated panels (SIP) was first formulated at the Madison Forestry Products Laboratory (FPL) in Wisconsin in 1935. FPL’s engineers supposed that the coating of the plywood may withstand some of the structural load if used in exterior walls. A prototype of the structured insulated panels (SIP) was made using the frame components in the panel, combined with a structural plywood coating and conventional insulation. Such panels were used to build test houses that were continuously inspected for more than 30 years. During this time, FPL engineers continued to experiment with new designs and materials.
The new form of architecture was developed by Frank Lloyd Wright in the 1930s. The technology is widespread in the United States, Canada, Japan, Australia, the United Kingdom, Scandinavian countries, and in Germany.
The famous architect used structured insulated panels in some affordable Usonian houses built in the 1930s and 1940s. The SIPs took a major leap in the technology when one of Wright’s students, Alden B. Dow, son of the founder of The Dow Chemical Company, developed the first SIP panel with a foam core in 1952 and built the first SIP homes from them. The houses built in Midland (MI) are still inhabited and prove their longevity.
In the 1960s, rigid foam insulation products became easily available, and thanks to the oriented strand boards (OSB), a structured panel was developed in the 1980s, resulting in the production of the SIP panels we know today.
In the 1990s, advanced computer manufacturing (CAM) technology was developed for the SIPs. Using these systems, the computer-aided architectural drawings (CAD drawings) can be converted to allow the automated cutting machines to manufacture SIPs for the custom designs of buildings. The CAD-CAM technology modernized the SIP manufacturing process and brought additional manpower-working time savings to the builders.


The product design is currently performed using the SEMA CAD/CAM software. The range of applications covers all areas: from 2D/3D CAD design, photorealistic visualization, calculation and preparation of tenders at the touch of a button, through architecture, production plans, and work drawings to the display of parts lists.
Thanks to the production plans, all the details of ordered buildings are produced under controlled factory conditions, so all our panels and buildings are made to the nearest millimetre.
We offer a complete construction system that includes all the materials necessary for the construction. The panels are manufactured according to the project documentation under controlled factory conditions, so there is no further work to be done on the construction site, thereby saving time and money.
First we will say that the Canadian construction technology has just recently become popular in Hungary, as opposed to other European countries where there was a demand for this technology back in the 1950s. The SIP panel itself consists of two OSB4 sheets with a solid layer of polystyrene foam between them.
Companies using other technologies often suggest that the use of the SIP panels is unreliable, not safe, and it is generally not clear how such a “sandwich” is made, from what materials, and for how long the structure remains intact. This is simply because they do not really know the manufacturing technology, the necessary industrial equipment, and the materials needed to manufacture them.
The SIP panels we manufacture in our factory consist of 15 mm thick OSB4 boards and 140 mm thick insulation. The modern special equipment, and the production combined with quality control allow us to produce panels with high precision and in high quality.
The 15 mm thick OSB4 boards, as well as the special adhesive our company uses, allow us to produce load-bearing and waterproof construction products. The EPS insulation boards are manufactured in one piece and to the size we want. The gluing is made by a specially designed gluing machine and is then finalized in a press at a predetermined pressure until the initial setting of the adhesive has been achieved.
The sandwich structure created this way is much stronger and durable than other products nicknamed “sip panels”, which are made from 12 mm thick OSB3 boards and insulation put together from pieces.
All major SIP panel manufacturers focus on the automation of the manufacturing process by controlling each stage. The advantages of manufacturing SIP panels in this way are as follows: the application of the polyurethane adhesive is performed using an automatic station which eliminates any potential defects, and ensures the uniform application of the adhesive across the entire width of the panel. With such a layer density, the expanded polystyrene and the OSB4 boards will be fixed as tightly as possible, each panel is placed under hydraulic cylinders which guarantees the strength of each panel. The special panel cutting saw used for cutting the panels is responsible for the quality and the accuracy of the cut.
We have our own production line, which means that only 2 to 3 days are enough to produce the structure of a complete building. The production line is characterized by a special technology used for the application of the adhesive. Our factory designs and manufactures both SIP panels and prefabricated houses. High production capacity, use of only high quality and well-tried raw materials, and careful control of all stages of the production. All of this allows our company to guarantee the final quality of each panel.


ADAM-HOUSE Innovatív Építőipari és Ingatlanfejlesztési Kft. (Innovative Construction and Real Estate Development Ltd) is the Hungarian manufacturer of the SIP construction system. Our manufacturing plant based in Kerekharaszt has the production capacity of 150,000 m2 of SIP panels per year.
The manufacture and the delivery of the SIP construction system, including all fasteners, bolts, plus other hardware and clamps required for the construction of the structure.
Professional consultation, seminar and building consultation, connected to the SIP construction system.
Structural preparation and the making of the production plans.
Training sessions, consultations, and lectures with architectural and design companies and universities.
The panel’s structure offers great flexibility in the design of the buildings without the necessity to be combined with other architectural systems, and, as a result, no thermal bridges are created.
The custom-made panels reduce the installation time by about 60% compared to the buildings using traditional frame structures. A team of 3 to 4 skilled workers completes the construction in a few days without the use of any machines. The dry construction process allows construction in any weather.
The panels have excellent thermal insulation properties despite their lesser thickness. This increases the useful floor space of the building by 10% compared to buildings using traditional frame structures, while reducing the heating costs by 60%. The insulating core is stable and will not lose its favourable parameters, even decades later.
After the panel structure is built, the architectural system behaves as a monolithic coating with higher structural parameters than the lightweight buildings with traditional frame structures. The building therefore has a strong and solid effect, and the finished building is difficult to distinguish from structures built by traditional methods.
The hermetically sealed structure is ideal for the modern ventilation systems, which reduces the energy costs and improves the quality of the indoor air.
so that we can help you design your dream home and build it precisely! Fill in the form below and we will send you information with prices and a list of the things that the house will be equipped with!
"The home of the future is innovative, elegant, comfortable, incorporates smart technologies, and is user-friendly."

Kerekharaszti gyártóüzemünk és hatvani irodánk téli leállás és azt követő leltár miatt 2023. december 18-tól 2024. január 5-ig zárva tart!
Győző, az egyik kedves ügyfelünk lépésről lépésre dokumentálta egy Adam-House felépítésének teljes folyamatát: a tervezéstől az átadásig. Közös munkánkról készült fényképeit és tapasztalatait a család blogján osztotta meg.
Our website uses cookies. (Details)